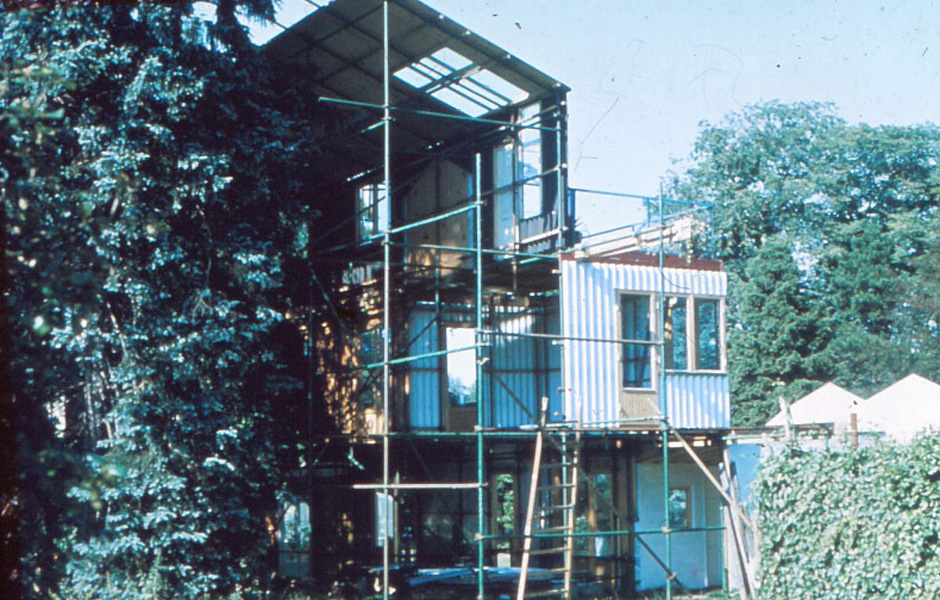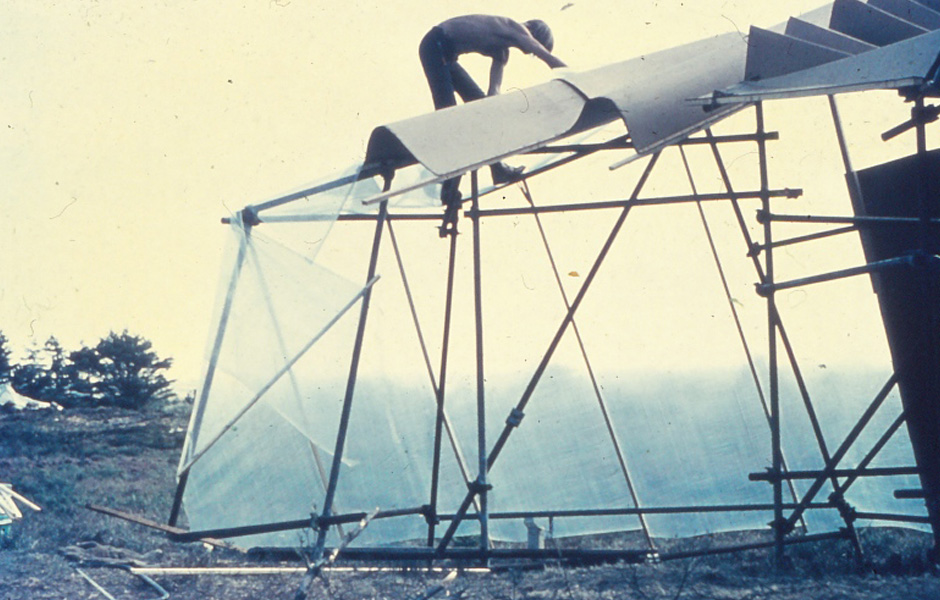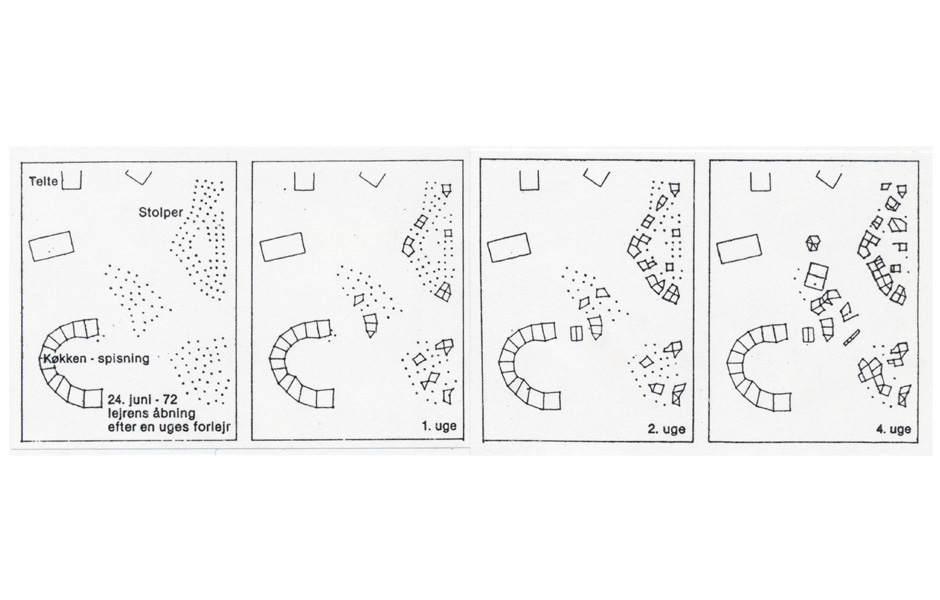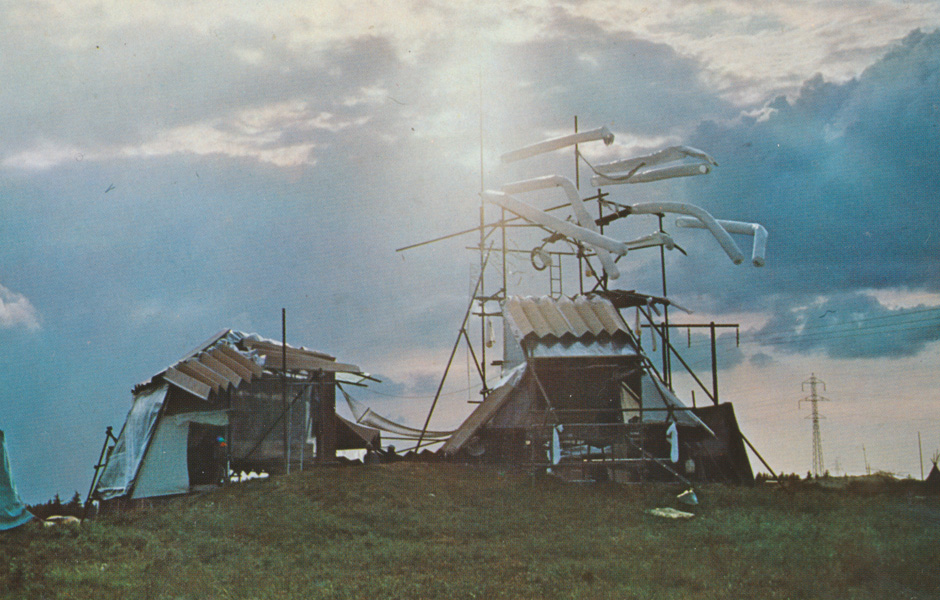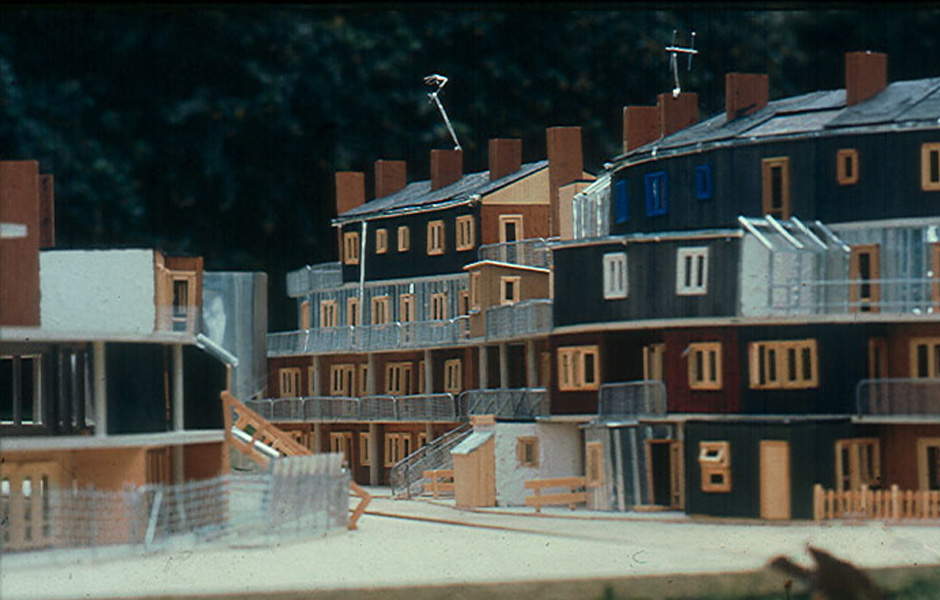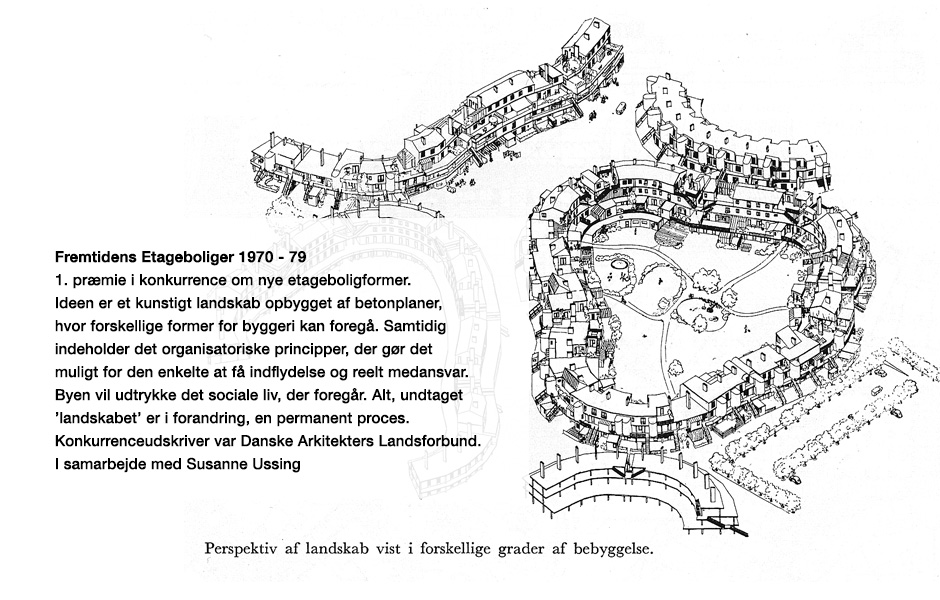Folly
Book Four
1. Support and Infill w. Carsten Hoff
![]()
![]()
![]()
![]()
![]()
![]()
In 1977 the Louisiana Museum of Modern Art held an exhibition called ‘Alternative Architecture’. The show was instigated by the museum’s Knud Jensen, an open-minded and innovative director who sought to create a program which engaged with young creatives [1]. The exhibition was based around a series of structures erected in the museum’s grounds by young Danish practices as well as more established international architects, such as Frei Otto. Built at the south of Louisiana’s gardens, close to the beach, was a mock-up of an adaptable housing block by Susanne Ussing and Carsten Hoff. It encapsulated the pair’s architectural ideals; to create a malleable structure which could adapt to accommodate the dweller’s needs.
"I am committed to developing housing that allows individuals to make their own mark on their homes and enrich their shared surroundings. I believe that architecture should be experienced with the whole body, that barren visual aesthetics are repulsive" [2].
After seeing the project’s model at the Danish Architecture Centre in August, I spoke with Carsten Hoff to find out more about the project, which has not been published in English before.
The mock-up was based on a competition winning design for 1500 dwellings in Kastrup, which was composed of multiple storeys of concrete slabs supported by a series of columns. These slabs offered a flexible structure, where the layout and size of floors can be shifted around the supportive columns. Hoff and Ussing formalised these variations to cater to differing needs of clients; an A, B and C model. Model A was the basis, where clients were offered the slabs and given a pricelist of materials to design and budget their own space. Model B offered a more liveable base, with a basic interior created but with room to change and expand. Model C was a conservative housing model, made for developers who wanted pre-made standard housing units. Despite these variable options of building, Arena, the developer for the housing competition decided not to build.
Their design was based on the ‘support and infill’ idea of the Dutch architect John Habraken. He had protested the changes in industrial building methods in the mid-twentieth century; the increase of industrial processes and the resulting standardised buildings. He thought this development had removed the architect and client design relationship. ‘Support and infill’ was an idea to combat this, using modern industrial materials and standard structural frameworks, you could include the building’s end-user through the ‘infill’; the walls, doors, windows, etc - the adaptable components of a building. As Carsten explained this principal to me, he modestly mentioned that this concept of ‘open form’ is also a global idea and many projects have worked with it from the 1960’s to today.
But this additional process of design led by users can be seen in Hoff and Ussing’s earlier work. In 1970 at a summer camp organised by a group called, ‘The New Society’, Ussing and Hoff developed their housing scheme. On the northern tip of the Jutland peninsula of Denmark, the camp offered a concentrated environment of young creatives to help with their ‘infill’. Ussing and Hoff provided a scaffolding framework along with a selection of plastic sheeting and cardboard for users to add to the structure as they pleased. Hoff admits that the camp’s guests did not join in, so he and Ussing constructed both the ‘structure and infill’. Later in 1971, the pair held another experiment in a summer camp, this time placing wooden posts in blocks over a landscape, with a supply of rope and tarpaulin for them to infill with. They constructed a ‘C’ shaped block with utilities in and then left the site for 4 weeks, only visiting once a week to check on its progress. The site developed quickly and in an organic way. Carsten here laughed, joking that the separation of architect and dweller gave a freedom to the constructions which they did not agree with.
The structure at Louisiana was made from sponsored suppliers products and salvaged materials to demonstrate the variations of dwellings their structure could produce. Although it was only a facade mock-up, a way of describing the organic variable design, it offered an idea to prospective clients. The materials shown were lightweight, a mixture of corrugated aluminium and wooden boards, to show the ‘do it yourself’ nature of the project encountered in Model A. Presented alongside the mock-up was the competition model, showing the project in full, as a large block of dwellings, for the south of Copenhagen. The model offering an expanded view of this patchwork of materials and forms. Discussing it with Carsten, he said the exhibition was hugely successful, and even created an interest in a community funding the creation of the structure, which sadly did not come to light through a lack of an organising body and funding.
Carsten is still a practicing architect; thinking, designing and writing about ‘open form’. He states “It is my goal to provide original answers to the challenges I or my clients face, based on empathy, common sense and experience. I am a believer in simple solutions, good craftsmanship and a sophisticated expression” [3].
---
[1] Knud Jensen had previously hosted the museum as an office for young architects. They set up their offices in different areas of the galleries and could have clients come in to see them and their work.
[2] Carsten Hoff from https://carstenhoff.net/taenkt-og-tegnet.php
[3] ibid
